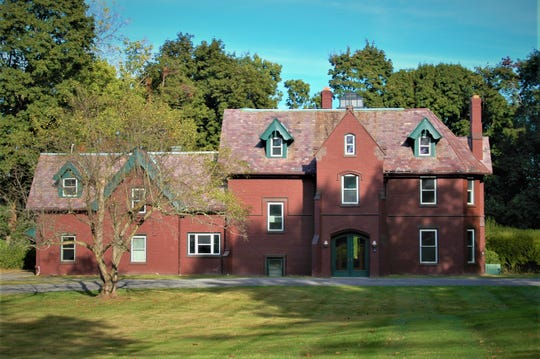In 1856, architect Frederick Clarke Withers designed a 14-room, 5,545-square-foot Victorian-style mansion at 60 Grand Ave. (now Balmville Road) in the Newburgh hamlet of Balmville for horticulturalist David M. Clarkson.
The structure featured coffered 10-foot ceilings, five unique fireplaces, elegant wall paneling, recessed mahogany bookcases and ornamental plaster swag molding.

When Clarkson, his wife Pauline, and the couple’s three children moved in, they named the mansion Glenbrook. Its design was featured in the May 1857 issue of “The Horticulturalist and Journal of Rural Art and Rural Taste” and Withers received acclaim for his work. It included his use of dark mortar that surrounded unpainted brick on its exterior. Withers completed the project within a budget of $10,000.
“The Balmville estate homes were chosen because of their scenic location and people coveted the land along the main roads because you were in a neighborhood of compatible estates and the landscape was designed along with the house,” said City of Newburgh Historian Mary McTamaney.
“Structures were built with varying kinds of bricks. Glenbrook features brick with an exterior finish as opposed to those that were not meant to be raw and the latter bricks were painted.”
The first floor included a kitchen, dining room, library and drawing room and a separate staircase in the rear enabled the family’s servants to access the kitchen quietly. A third floor features another five rooms not included in the home’s four-bedroom count.
Glenbrook was an important home
“Glenbrook is one of Withers’ most important house designs and one that has been a favorite of mine because of the way he positioned the main rooms to enjoy views of the beautiful Hudson River landscape,” said Francis Kowsky, author of “The Architecture of Frederick Clarke Withers.”
“Appropriating the scenic views in houses was something Withers was good at doing and certainly would have learned this from his American mentor, Andrew Jackson Downing.”
Frederick Clarke Withers was born in England in 1828 and studied architecture for eight years before accepting an invitation to relocate to the United States in 1851 from Downing, an American architect and Newburgh native. Widely considered to be the founder of American landscape architecture, Downing collaborated with a number of the nation’s leading architects, including Calvert Vaux and Alexander Jackson Davis.
Sadly, Downing perished in July 1852 while traveling on the steamboat Henry Clay when its boiler exploded and set the vessel ablaze.
Early partner of Calvert Vaux
Following Downing’s death, Vaux and Withers assumed oversight of his architectural practice in Newburgh. That partnership ended in 1856 when Vaux left to join Frederick Law Olmstead in New York City where they became famous for designing Central Park.
Withers opened his first office on Third Street in Newburgh and began work on the Glenbrook mansion. Following the Civil War, he moved his practice to New York City where he became famous for his Gothic-style church designs.
Despite shifting his main base to Manhattan, Withers continued to work on structures in the Hudson Valley. He designed the main building of the Hudson River State Hospital and Vassar Brothers Hospital among others in Poughkeepsie, Tioronda School and St. Luke’s Church in Beacon and 21 different structures in Newburgh.
In 1867, Clarkson, his wife and then five children left for Europe. The following year, a sixth child was born to the couple in Heidelberg, Germany, and tragically Pauline Clarkson died there later that year.
David Clarkson and his children returned to Glenbrook in 1869 but a decade later they’d relocated to Texas, where the patriarch died in 1899. Glenbrook went through various owners during the 20th century.
The most glaring modification that exists on its exterior are its bricks, which were painted white before and during the residency of surgeon John Bivona and in more recent years they were covered in a brown tone. Now sitting on 1.9 acres with a sprawling front lawn, Glenbrook is once again on the real estate market.